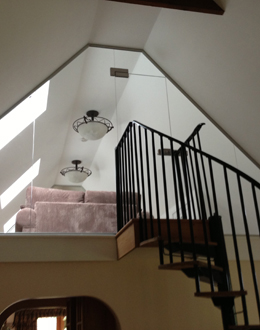Case study: Glazing for Mezzanine Floor of a Converted Barn
Showerpower’s reputation for creating bespoke, frameless glazing in period buildings made us the natural choice for this luxury barn conversion in Witley, Surrey.
The owners wanted frameless glass panels to completely enclose the large, triangular mezzanine space above their large farmhouse kitchen. The glazing was to form two walls to the mezzanine and needed to include a glass door, accessed by a spiral staircase from the kitchen below.
As well as presenting all the usual challenges of accurate measurement and fitting, we had to find a way to work at the outside edge of the mezzanine floor at height.
We hired a special scaffold tower which needed to be suitable for use indoors and able to support the considerable weight of the glass and our workforce.
In the final stages of the installation we needed the entire Showerpower workforce to get the glass safely in place and securely installed.
With the toughened glass in place, the whole mezzanine floor became a quiet and relaxing space, uninterrupted by any noise from the kitchen below.
As ever, meticulous measurement (to +/- 1mm), detailed project planning and our extensive experience of working with unusual and irregular spaces meant a perfect and elegant finish to this project and an extremely satisfied client.

