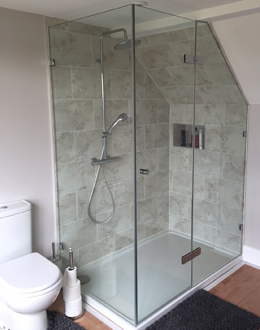When homeowners in West Sussex wanted to renovate a bathroom on the top floor of their property, they were concerned about the fact that it had a sloping ceiling and was so small the bath took up almost all the space. Having seen examples of Showerpower’s bespoke frameless shower enclosures, they were keen to have a shower as well as a bath.
We surveyed the space and discussed the client’s ideas, then came back with a recommendation: to remove the wall behind the bath and move the adjacent home office to the bathroom downstairs, providing a space large enough for a bath, separate shower, toilet and washbasin.
Together with local builders, Showerpower turned the old bathroom space into a corridor and added much-needed storage space. There was now a much larger bathroom space with which to work and allowed plenty of scope for our recommended design and layout. This positioned the bath along the wall, with a made to measure two-sided Loft Shower on the other side of the room under the eves.
The finished shower enclosure measured 1m 40cm by 90cm wide, was totally frameless and made from 10mm glass with an anti-limescale coating to maintain its elegant good looks.
Despite the challenges of working with an irregular space, the project was completed in four weeks from start to finish. The client is very happy with their bath and shower room and, in particular, praised the quality of our work and our efficient and courteous team, adding that ours were the only shower enclosures they had seen that were ‘truly frameless.’
Bathrooms, wetrooms, spa and shower rooms in irregular or heritage spaces are a speciality at Showerpower and you can see examples of some of our bespoke projects here.
If you are considering a new or replacement bathroom and would like to give your home the advantage of a stunning Showerpower bespoke frameless shower enclosure, why not contact us to discuss your ideas?

